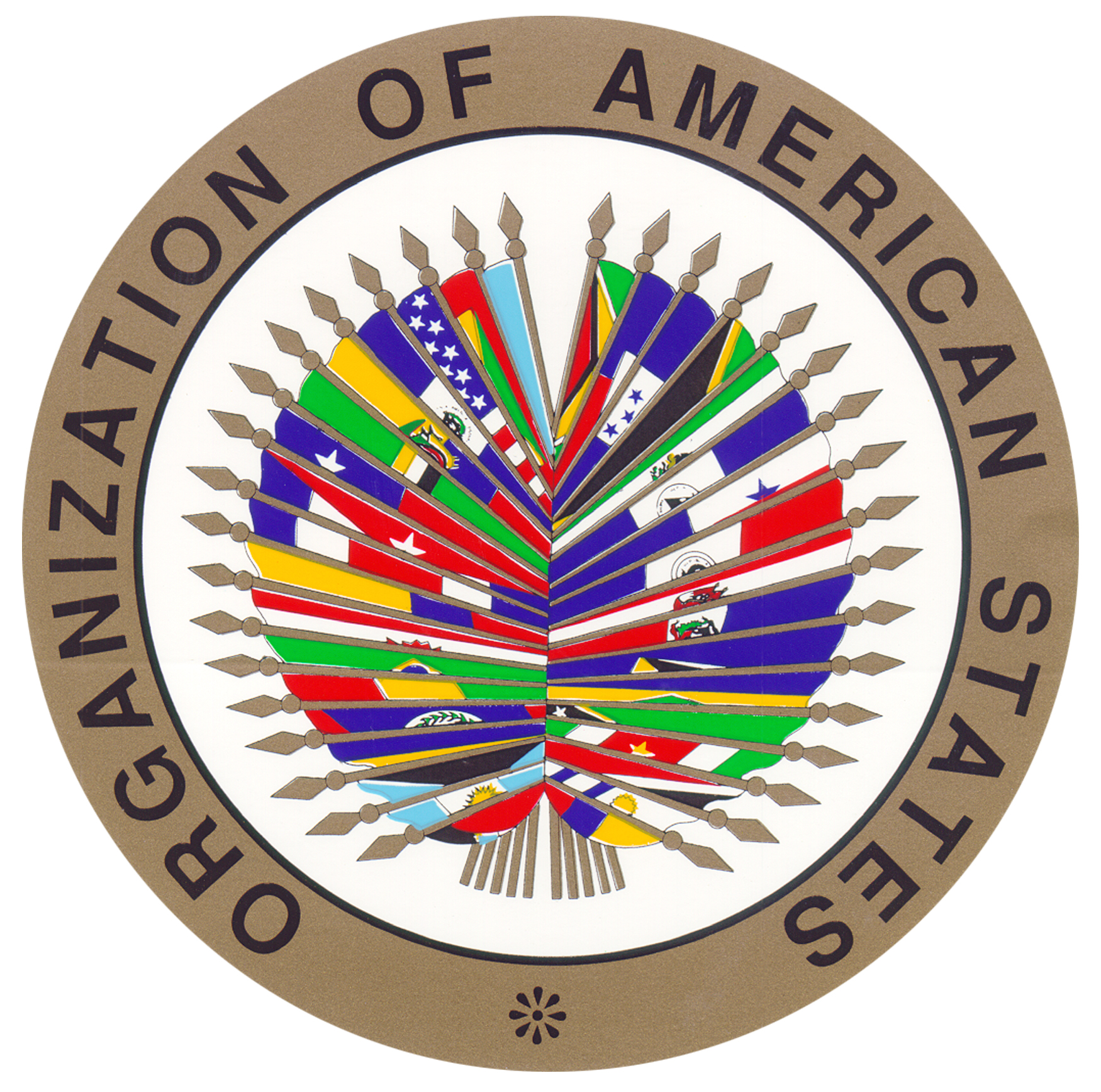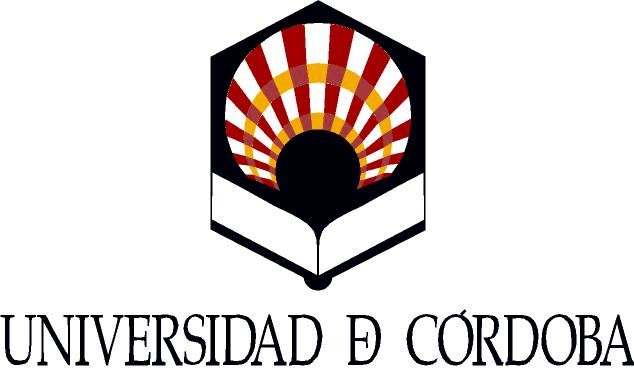FOOTBALL CLUB CLUB LICENSING DOCUMENT I01 SAFETY CERTIFICATE THIS
MUNSTER LADIES GAELIC FOOTBALL ASSOCIATION JOB DESCRIPTION JOB2003 ALLCALIFORNIA FOOTBALL TEAM COACHES PICKS BY CCCFCA &
20052006 FOOTBALL COMPETITION CHEERLEADERS REVISED OCTOBER 5 2021
2006 CARLETON COLLEGE FOOTBALL ROSTER NO NAME YR POS
2007 WHEATON THUNDER FOOTBALL ROSTER NO PLAYER POS HT
2010 World cup – African Football Denying Realities Still
Football Club CLUB LICENSING DOCUMENT
I.01 Safety Certificate
This criteria refers to the Safety Certificate for the ground that is to be issued by the Local Authority. The club has submitted
I.02 Safety Policy
This criteria sets out the requirements for a Safety Policy for Spectators and a Contingency Plan aimed at safely evacuating the ground in an emergency situation. The Safety Policy has been agreed with the and is dated . .
I.03 Stadium Evacuation Plan
The club’s Evacuation / Contingency Plan has been approved by Service and is dated . .
I.04 Approved Capacity Level
The club’s Capacity Level has been approved by
Approved Capacity level = _____
Covered seats = _____
Uncovered seats = _____
Covered Terracing = _____
Uncovered Terracing = _____
I.05 Public Access and Egress
This Criteria refers to the Safe Access to the Stadium for all individuals going to the game.
Turnstiles
There are ____ turnstiles at the Ground. These are situated _____________________. The location of the turnstiles are stated on the Site Plan.
Passageways and Stairways
All public passageways and stairways in the spectator areas are painted with a bright colour, as are all gates leading from the spectator areas into the playing area and all exit doors and gates leading out of the stadium. All exit doors and gates in the stadium, and all gates leading from the spectator areas into the playing area, are fitted with a locking device which can be operated simply and quickly by anyone from the inside in the case of exit doors and gates or from either side in the case of gates leading into the playing area;
Exit Doors and Gates
All exit doors and gates in the stadium, and all gates leading from the spectator areas into the playing area be designed to remain unlocked while spectators are in the stadium.
Approach to Stadium and Signage
The Approach to the stadium is adequately signposted to guide spectators, and all turnstiles, entry and exit gates and doors must be operational and similarly clearly indicated by signs which are universally understood. Commercial Signage and Signage within Dressing Rooms are also on display.
Other signs at the Ground include: - Entrance Points, Toilets, Refreshments, First Aid Room, Dressing Room, Control Room, Television Studio, Media Access Only, Dope Testing Room, Press Conference Room.
Policy for Players, Officials and Spectators Entering Stadium
The Policy is attached in the separate document, which details the procedure for all Players, Officials and Spectators for entering the Stadium. The policy also describes the procedure for Segregation.
Boundary Wall
The Boundary Wall is made of sound solid construction, secure on all sides and is designed to
obscure viewing from outside the ground. The height of the boundary structure is ___ metres.
Layout and Site Plan
The club has submitted a Layout Plan detailing all facilities within the Stadium (1:1000) and a Site Plan showing the Access Routes in to the Stadium and Parking (1:1500).
I.06 Procedure for Communications
The Public Address System is installed with adequate speaker output to relay information, particularly of an emergency nature, to all spectator areas. It is also used to communicate match information to Spectators and to promote Match Sponsors.
The PA system is controlled from and can be heard everywhere in the Ground. There a back-up to the PA System.
I.07 Control Room
The Stadium does / not have a Police Control Room.
The location of the Control Room is shown on the Layout Plan and it has the following facilities, which are all required.
There is an overall view of the inside of the Stadium.
It is at least 10 square metres in size.
A work table and chairs
A telephone to communicate to Fire / Ambulance Service, Police Control, Head of Security and Stewards.
Access to the Public Address System
The Head of Security and the Police will also be in contact with Match Stewards by way of Internal Communication (Walkie Talkies).
Photograph of Police Control Room
2014 KNOX COLLEGE FOOTBALL ROSTER NO NAME POS HT
2017 FRANKLIN PIERCE SPRINT FOOTBALL ROSTER NO NAME YR
2017 NC WESLEYAN FOOTBALL ROSTER NO NAME YR POS
Tags: certificate this, safety certificate, certificate, licensing, football, document, safety
- FORCE AND COERCION» BY JOHN DEWEY [FIRST PUBLISHED IN
- APPENDIX I EUROPEAN UNION ANNEX 3 PAGE 143 ANNEX
- LETTER OF APPOINTMENT IWE THE UNDERSIGNED LEGAL REPRESENTATIVE(S) OF
- 4 ROVINSI JAWA TIMUR KEPUTUSAN BUPATI
- EGÉSZSÉGNEVELÉS TANÍTÓKNAK EGÉSZSÉGTUDOMÁNYI ALAPISMERETEK SZOCIÁLPEDAGÓGUSOKNAK ÉS ÓVODAPEDAGÓGUSOKNAK 2010 BETEGSÉG
- AMBIENTACIÓN DESCALZOS Y SOBRECOGIDOS CON LA CERTEZA QUE
- PROGRESS CONSTRAINTS AND LIMITATIONS OF FINANCIAL SECTOR REFORMS IN
- THOUGHTS ABOUT INTEROPERABILITY IN THE NSDL DRAFT FOR
- PROBLEMAS SOBRE LA NORMAL 1 SABIENDO QUE Z ES
- NA PODLAGI SKLEPA SKUPŠČINE S V P SLOVENIJE
- WZÓR WNIOSKU MIASTAGMINY O ŚRODKI Z REZERWY CELOWEJ (ZASIŁKI
- OH SAY CAN YOU SEE CO? DEVELOPED BY PAUL
- PROGRAMA ARQUIABECAS CONVENIO FUNDACIÓN ARQUIA ESTUDIO DE ARQUITECTURA
- HÜFFER AG DATEN UND FAKTEN FIRMENNAME HÜFFER AG
- PRAWNOKARNE ASPEKTY USTAWY O BEZPIECZEŃSTWIE ŻYWNOŚCI I ŻYWIENIA CEZARY
- LC16 LICENSING WAKEFIELD COUNCIL WAKEFIELD ONE PO BOX 700
- EUSKARA ZERBITZUA EUSKARA BIZIBERRITZEKO PLAN NAGUSIA GEHIXAGO ETA HOBETO
- JUSTIFICACIÓN LA IMPORTANCIA DEL PRESENTE PROYECTO RESIDE EN TRATAR
- URZĄD MIASTAGMINY W ……………………………… MIEJSCOWOŚĆ DNIA ……………… NR IDENTYFIKACYJNY
- PLACÓWKI REALIZUJĄCE ŚWIADCZENIA W 2013 R AOS AMBULATORYJNA
- SUBORDINADAS ADJETIVAS 1 COMPLETA EL SIGUIENTE TEXTO DONDE SE
- ANAIS DO 45º CONGRESSO BRASILEIRO DE CERÂMICA 0306009 30
- REMOVING THE COTTON COMPRESS PROCEDURE 14–6 1 OPTIONAL STEP
- NA PODLAGI 21 IN 29 ČLENA ZAKONA O LOKALNI
- GRUPO 3 DECLARACIÓN INSTITUCIONAL FORO SANTIAGO CAMINO DE CONSENSO
- D OSSIER DE DEMANDE D’HOMOLOGATION VOUS SOUHAITEZ PRÉSENTER AU
- PLANBESKRIVELSE PLANENS NAVN …………………… DATO REVISJONSDATO(ER) 1INNLEDNING 11HVORFOR
- COLLOQUE DE GENÈVE JANVIER 2009 « OÙ VA LA
- PŘEHLED JEZDECKÝCH POBYTŮ V ROCE 2015 …………………………………………… J1
- SEMANA SANTA PARA NIÑOS LA SEMANA SANTA TIENE UN
 II REUNIÓN INTERAMERICANA DE LOS MINISTROS DE CULTURA Y
II REUNIÓN INTERAMERICANA DE LOS MINISTROS DE CULTURA YDRUK NR ZDP02 WZÓR ………………………………………… (MIEJSCOWOŚĆ DATA)
RESOLUÇÃO COOPERALESP 014 ADESÃO AO MANUAL DE INSTRUÇÕES GERAIS
 C O N S E J O G E
C O N S E J O G EREGIERUNGSPRÄSIDIUM KASSEL POSTANSCHRIFT DEZ 12 BEIHILFEN STEINWEG 6 34117
ZAHTJEV ZA IZDAVANJE ODOBRENJA PRODAJE ROBE PUTEM POKRETNE PRODAJE
 VESTIBULAR 2016 PROFESSOR WALTER TADEU MATEMÁTICA II CÔNICAS II
VESTIBULAR 2016 PROFESSOR WALTER TADEU MATEMÁTICA II CÔNICAS II UNIVERSIDAD UNION BOLIVARIANA INGENIERÍA DE SISTEMAS METODOLOGIA FDD JULIO
UNIVERSIDAD UNION BOLIVARIANA INGENIERÍA DE SISTEMAS METODOLOGIA FDD JULIO TYPY ROZHODOVACÍCH PROBLÉMŮ ROZHODOVÁNÍ PŘEDSTAVUJE JEDNU Z NEJVÝZNAMNĚJŠÍCH AKTIVIT
TYPY ROZHODOVACÍCH PROBLÉMŮ ROZHODOVÁNÍ PŘEDSTAVUJE JEDNU Z NEJVÝZNAMNĚJŠÍCH AKTIVIT 0 RUE BELLIARD 99 B1040 BRUSELAS
0 RUE BELLIARD 99 B1040 BRUSELAS POWERPLUSWATERMARKOBJECT3 CĂTRE SPITALUL CLINIC JUDEŢEAN MUREŞ COMISIA LOCALĂ DE
POWERPLUSWATERMARKOBJECT3 CĂTRE SPITALUL CLINIC JUDEŢEAN MUREŞ COMISIA LOCALĂ DE VERSIÓN 01 MANEJO INTEGRAL DE RIESGOS TRAN 12
VERSIÓN 01 MANEJO INTEGRAL DE RIESGOS TRAN 12 IES CARRIZAL 4º ESO (OPCIÓN B) FUNCIONES Y GRÁFICAS
IES CARRIZAL 4º ESO (OPCIÓN B) FUNCIONES Y GRÁFICAS FICHA TUTELA TRABAJO FIN DE GRADO DEPARTAMENTO DE LITERATURA
FICHA TUTELA TRABAJO FIN DE GRADO DEPARTAMENTO DE LITERATURAMARCH 2019 AMERICAS BOSCH SECURITY SYSTEMS INC 130 PERINTON
MAY 12 2004 THE WILL OF TAOCHUNG (TED) YAO
SANTFELIUENC 201718 JUGADOR POSICIÓ EDAT PES I ALÇADA
 CENTRO DE FORMACIÓN DELGADOHERNÁNDEZ MARÍA HERNÁNDEZ BATALLER NIF 73939247C
CENTRO DE FORMACIÓN DELGADOHERNÁNDEZ MARÍA HERNÁNDEZ BATALLER NIF 73939247CPREVENTIA ORBIRII IN CADRUL PATOLOGIEI RETINIENE DE ORIGINE DIABETICA
 9 BSC 2011 MENDELIAN GENETICS PROBLEMS DUE OCTOBER 10
9 BSC 2011 MENDELIAN GENETICS PROBLEMS DUE OCTOBER 10