3 LIGHTING AND PHYSIOLOGY – ARTIFICIAL LIGHTING AND THE
15 OUTDOOR LIGHTING ALL AREAS CONTAINING OUTDOOR LIGHTING INCLUDING3 LIGHTING AND PHYSIOLOGY – ARTIFICIAL LIGHTING AND THE
7 STAGE LIGHTING DESIGN II THEATRE 345 SECTION 01
ADDING INTELLIGENCE TO LIGHTING – LED LIGHTING SOLUTIONS LED
ALTMAN LIGHTING CHALICE 50 PENDANT SPECIFICATION 2017629 11PENDANT DOWN
AMEND SECTION 622 ROADWAY LIGHTING SYSTEM TO READ
Lighting and Physiology - CH2 study outline
3. Lighting and Physiology – artificial lighting and the human body
The design of the City of Melbourne’s new office building, known as Council House Two (CH2), is based on sound ecologically sustainable design principles and green building technologies.
The project design is strongly influenced by the needs of the organisations employees, and the initial brief specifies ‘a landmark building that will provide a healthy and stimulating workplace’.
The following is a summary of the Lighting and Physiology paper on CH2, commissioned by the City of Melbourne. The paper investigated the impact of the proposed lighting design on the performance and productivity of people working within the new building.
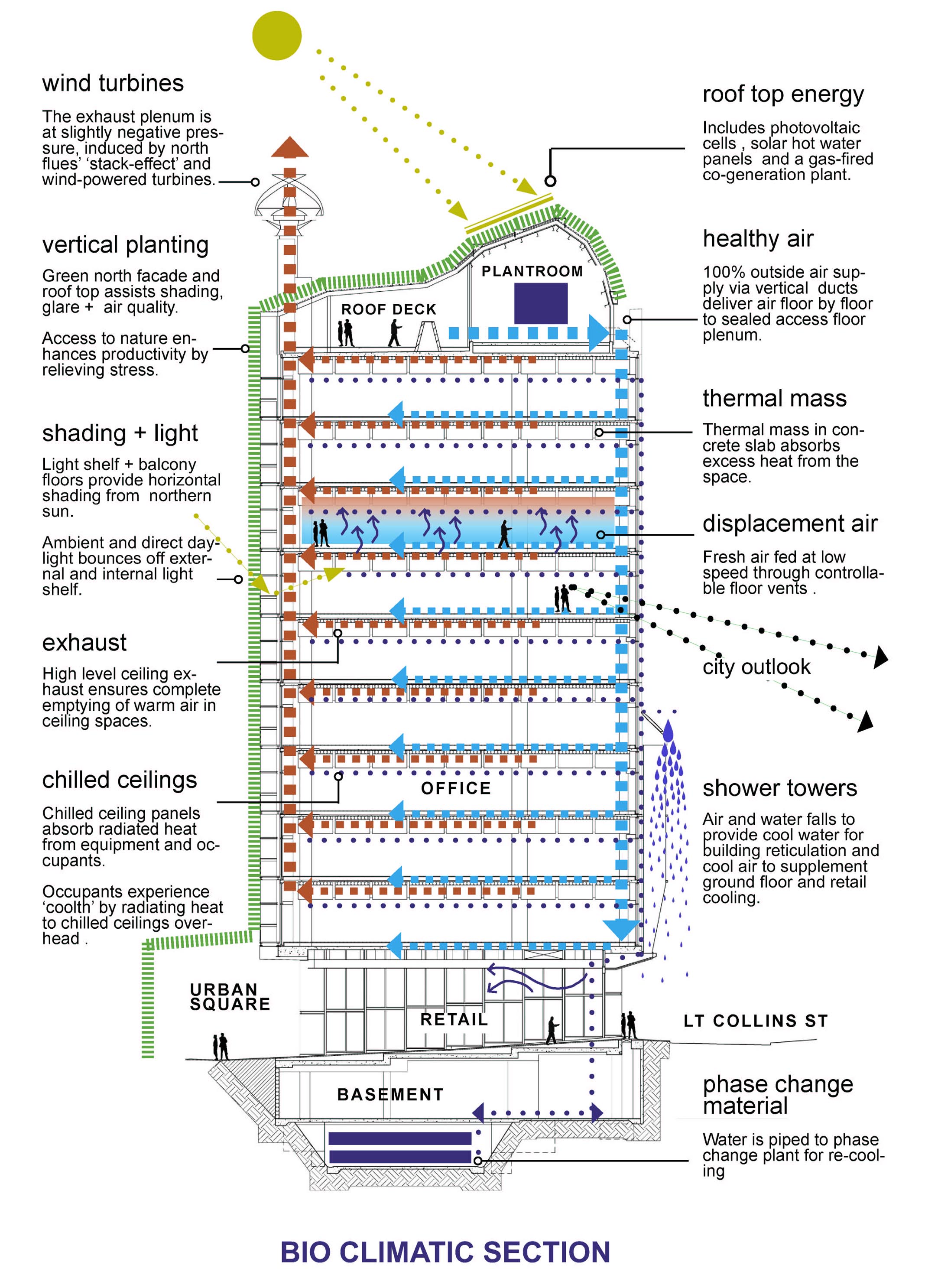
Figure 1 North-south bio climatic section
The Importance of Light
Light is essential for maintaining human biological rhythms during work, play and sleep. It adds to our sense of wellbeing, mental health and vitality. Most people spend a significant amount of waking time inside artificially lit buildings. We also work to ‘mechanical time’, which is often unrelated to our body’s real needs. The alternative is to work in a well-lit office space, one that balances natural and artificial light and is not only desirable and aesthetically appealing but can improve staff health, efficiency and productivity.
I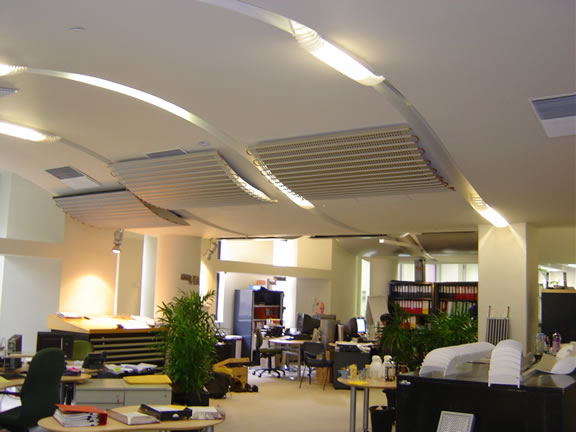
n
order to create an optimum lighting environment that meets varying
occupant needs, a good lighting strategy is required that responds to
ecological issues, tasks and activities, systems integration, human
experience and aesthetic considerations.
Figure 2 Prototype curved ceiling showing artificial and natural lighting
Figure 3 Natural light penetration during construction.
The Impact of Artificial Light on Human Health
One of the central principles of the Ecologically Sustainable Development (ESD) framework is to reduce energy consumption. Using daylight effectively as a primary light source in office spaces goes a long way towards meeting this goal.
Based on recent medical and scientific research, it is reasonable to suggest that most indoor lighting standards and regulations are limited in relation to healthy indoor light requirements. In the longer term working predominantly under artificial light can have negative physiological and psychological impacts on our biological clock and natural health. The link between visual comfort and direct stimulation of the brain for health and wellbeing are also being explored in the latest scientific literature.
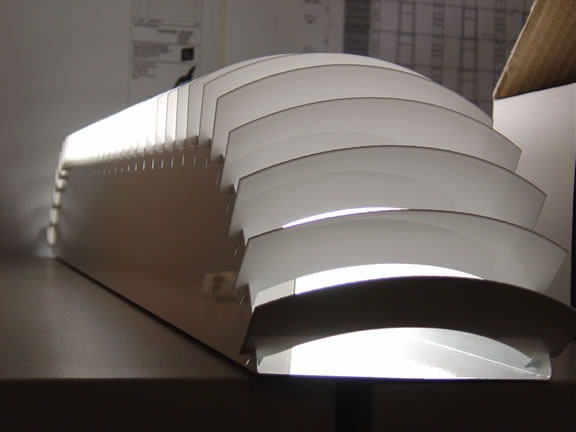
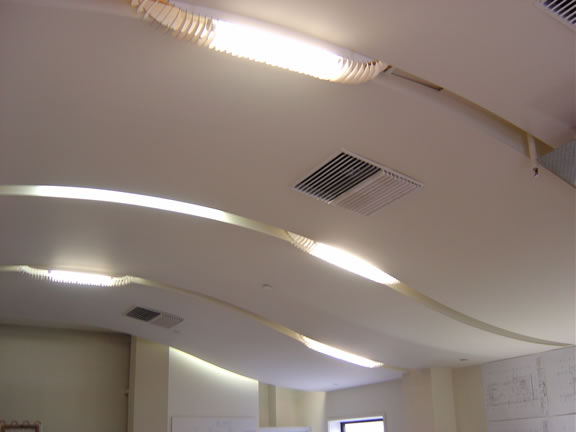
Figure 4 Close up of artificial light Figure 5 Light fitting mounted on ceiling
Managing Daylight
Daylight poses a design challenge inside the office work environment. Glare reflecting off computer monitors and walls, for instance, is unacceptable. The Daylight Glare Index modelling with sophisticated software programs is often used to predict the degree of glare in interior spaces.
A combination of daylight and artificial light, controlled by automatically movable elements, is currently recommended as the most efficient daylight system. When only manually controlled shading such as blinds are used, it is important that individual employees are able to operate blinds to suit their preferences and that blinds do not remain closed at all times, which can lead to a significant reduction in the benefits of daylight penetration under favourable conditions.
Daylight quality can be manipulated in various ways. For instance, the type of glazing used, interior finishes on walls and floors, colour variations, colour temperatures (warm and cool), using green plants and choosing artificial and natural lighting, all have an impact on light quality. Good integration and a combination of the two types of light, including several adjustable lighting systems combining diffuse and direct light, creates optimal light conditions for office tasks. Ensuring optimum light distribution saves energy and increases employee satisfaction. However, managing artificial light via dimming control is not recommended because it is twice the cost of using sensors to switch from daylight to artificial light, which reduces cost effectiveness.
…people would know I’d come from CH2 because I’d be on a high and start talking about – we could have natural light here, and if we use x we can save energy, and y we can save water. I looked into what I can do at home - I’d like to look at solar panels and some retrofitting… CH2 has really inspired me. It’s a fantastic project …
[ a few months later]
… Easy being green have come to look at our house and when I get back from holidays, we will be installing a solar hot water system, a water tank and their energy pack … All this thanks to CH2 …
Liz Hui, Acoustic Engineer, Marshall Day Acoustics.
Best Practice Lighting Design
The Lighting and Physiology paper also considers international best practice, with the CH2 project comparing favourably, and having a number of design elements in common with other leading designs. One such leading international project is the new British Research Establishment (BRE) headquarters, built in Garston (UK) by Feilden Clegg Architects in 1996. Under the Building Research Establishment's Environmental Assessment Method (BREEAM) rating system, the BRE building has an energy performance of ’Excellent’. In the case of CH2, all consultants were involved from initial design stages, and the main building contractor joined the team during the production information stage.
The daylight strategy adopted in the CH2 building was designed with occupants’ health and comfort as a foremost design determinant. The constrained nature of the site, open floor plan design and strict energy saving requirements have resulted in a unique lighting system that also plays a fundamental role in the air conditioning and ventilation system – a symbiosis of design solutions.
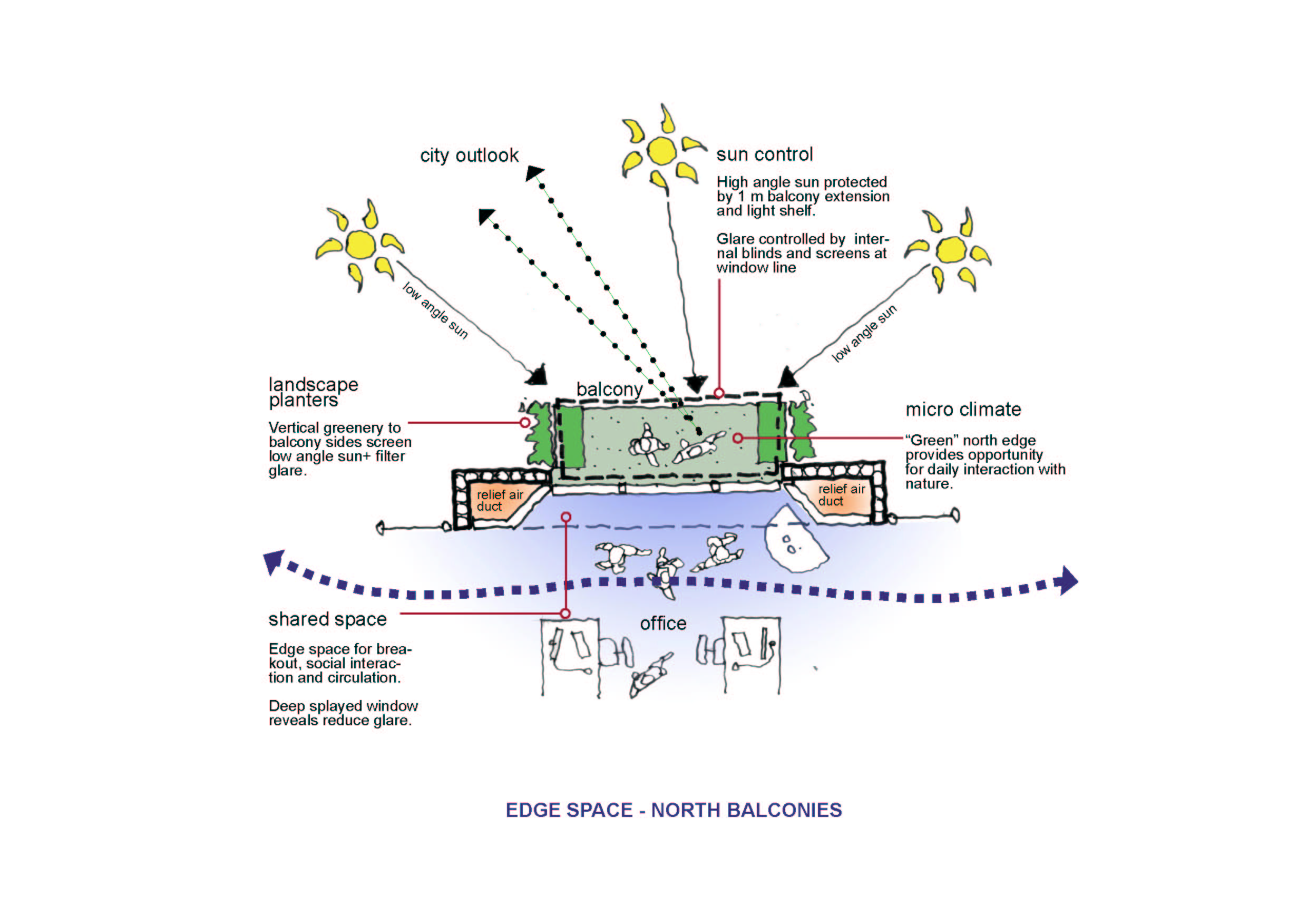
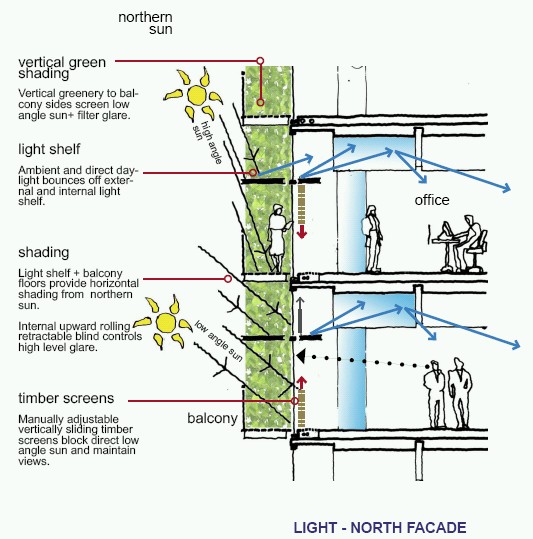
A B
Figures 6: Plan and section of North balcony with circulation, green balcony and space usage
Site constraints were used positively to enhance CH2 design solutions. Site orientation and overshadowing from adjacent buildings, direct solar illumination on the facades and the lower angle of the sun during winter months all contribute to the aesthetic and functional appearance of CH2.
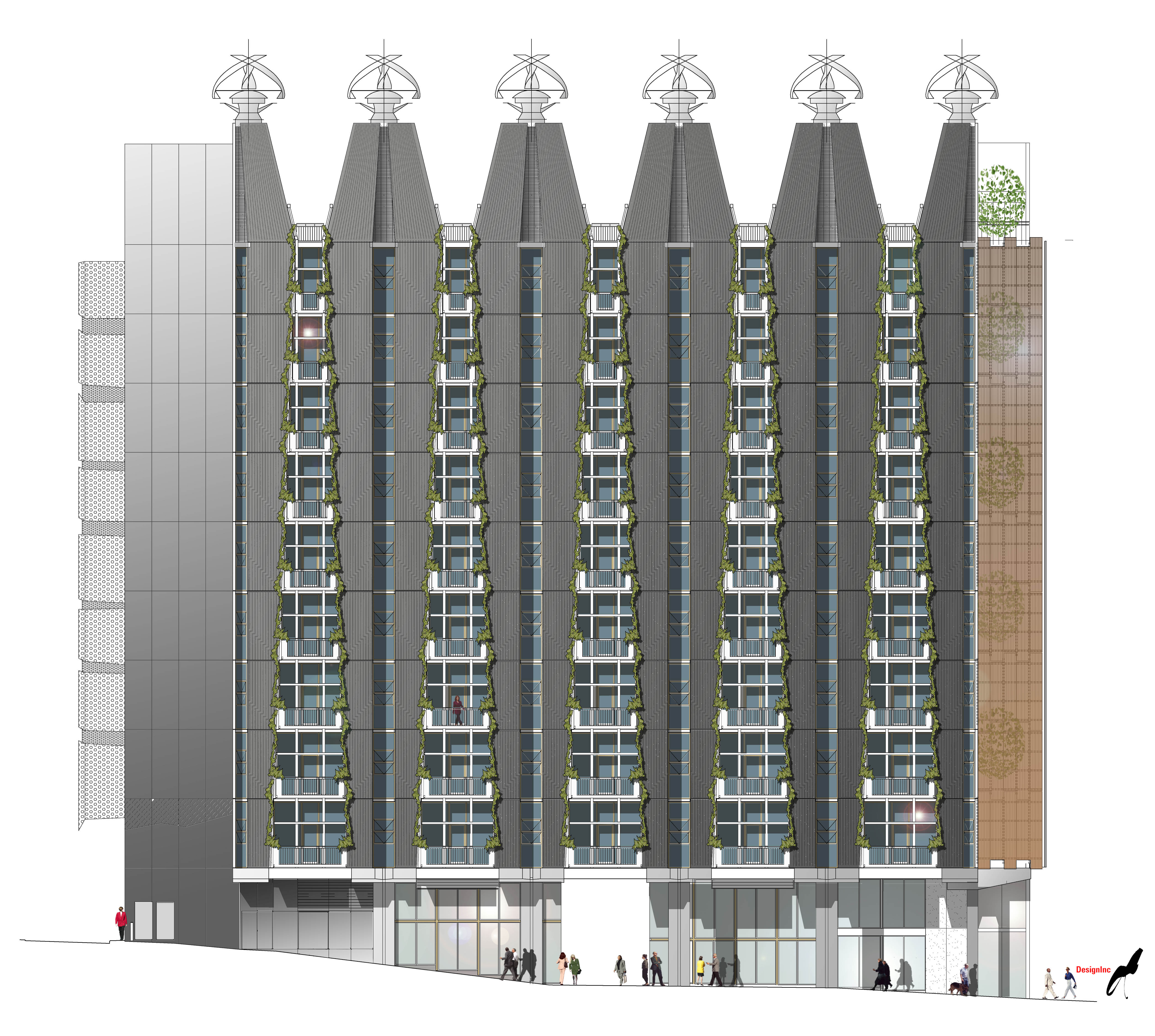
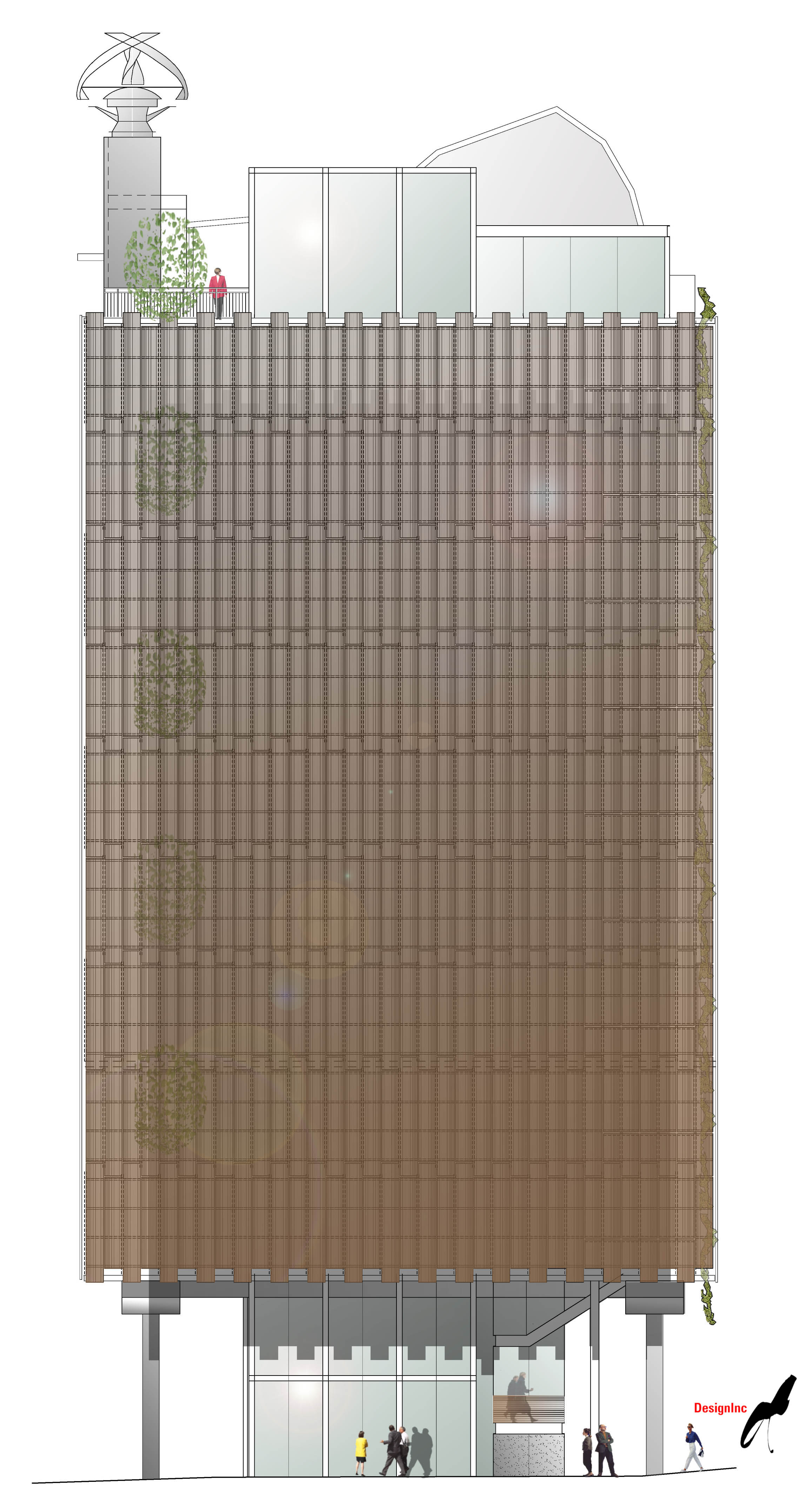
A. Diagramatic North Elevation B. West Elevation showing timber louvres
Figures 7: Both elevations show how the bio climatic design response has determined the design resolution.
Overcoming Glare
Glare and luminous discomfort have been addressed in CH2 by internal shading devices and vertical gardens planted with fast growing and hardy vines. Using plants in this way results, not only in an acceptable Daylight Glare Index, but also has a positive physiological impact on workers due to a green presence in the office environment.
For CH2, ecological, economic and psychological objectives largely determined the final lighting system, which guarantees a high level of visual comfort for all occupants. The lighting system meets all of the requirements of the Australian Standard 1680.1-19901 and is extremely flexible. It can be controlled from separately switched zones as well as from individual work stations. Every employee has access to a local control switch linked to their personal computer.
Conclusion
The innovative design characteristics of CH2, including the lighting strategy, mark it out as an excellent example of international best practice in sustainable design. The integration of function and design, particularly in the area of integrated building services, fulfil a number of functions throughout the building simultaneously.
The CH2 building and procurement process demonstrate a central lesson about sustainable architecture. Sustainable buildings must be conceived of, and operated as, ’living’ systems rather than a simplistic collection of separate services and elements.
A building that provides a healthy place of work and that harvests sunlight, cool night air, water, wind and rain to create a lasting landmark for one of the world’s most liveable cities.
1 As per Australian Standard AS 1680.1-1990, Clauses 3.3.4., 3.3.5 and 6.2, Interior Lighting-Part 1: General Principles and recommendations.
ASA19044 EMERGENCY VEHICLE LIGHTING ATTACHMENT A – SPECIFICATION DETAILS
ATTACHMENT 11 EMERGENCY GENERATOR AND EMERGENCY LIGHTING INSPECTIONS TESTS
BELLA FIGURA LIGHTING – SHOWROOM MANAGER THE IDEAL CANDIDATE
Tags: lighting and, the lighting, lighting, artificial, physiology
- IDENTIFY THE BEST ANSWER ANSWERS ARE ON THE LAST
- [EXASOL1833] REDUCE IMPACT OF COMMITS IN CASE OF MANY
- anexo_12c_emisiones_atmosfericas_fuentes_fijas
- THE DETERMINANTS OF BANK CREDIT GROWTH IN INDONESIA DURING
- DOCUMENTO GRUPPO DI LAVORO SULLA “QUESTIONE MORALE” COME SI
- [DOWNLOAD919] DOWNLOAD CENTOS CUMULATIVE PATCH EXASOL 700 CREATED
- AT&TILLINOIS NOTICE OF APPROVED AREA CODE OVERLAY FOR 312
- BETH EW (1965) LAS PARADOJAS DE LA LÓGICA ED
- PATENTI DI SERVIZIO L’OSPOL DIFFIDA IL PREFETTO DI
- [EXASOL182] KILLING SESSION THROUGH SQL COMMAND (CURRENTLY JDBC FEATURE)
- EXAMPLE QUESTIONNAIRE FOR SPECIFIC EXPERTISE THE EXAMPLE SHOWN APPLIES
- INTRODUZIONE ALLO STUDI DEL LINGUAGGIO (PROF P COTTICELLI –
- A NEMZETI FEJLESZTÉSI MINISZTER … 2011 (… ) NFM
- MUZEUM KARLOVY VARY PŘÍSPĚVKOVÁ ORGANIZACE KARLOVARSKÉHO KRAJE POD JELENÍM
- EL SOL Y EL VIENTO OBJETIVOS DESCUBRIR
- FE Y MUNDO CONTEMPORÁNEO INTRODUCCIÓN SI VINIERA ALGUIEN DE
- INTRODUCTION TO THE EVERGREEN ILS FOR NEW STAFF (REVISED
- INTRODUCTION OF SERVICE CHARGES 4TH APRIL 2016 FAQS WHAT
- MONICIÓN DE ENTRADA VIRGEN DEL REMEDIO HOY ES UN
- TEMPLATE PROPOSAL PROJECT TITLE PROJECT ACRONYM INSTITUTION OF
- EXHIBIT C AGREEMENT CONCERNING STUDENT INFORMATION FOR THE PURPOSE
- Spitalul Clinic Judeţean DE Urgenţă SF Apostol Andrei’’ Constanta
- AMAZING ARCHITECTURE GRADES 45 EXPLORE VARIOUS STYLES OF ARCHITECTURE
- A SUBJECT PRONOUN ACTS AS THE SUBJECT OF A
- [EXASOL1700] IMPROVE SECURITY LEVEL FOR CLIENTSERVER ENCRYPTION CREATED 02032016
- IES MARTÍN GARCÍA RAMOS (ALBOX) MANUAL DE PROCEDIMIENTOS SUGERENCIAS
- TÍTULO DEL TRABAJO ALVAREZ DE1 ACOSTA N2 Y CRUDO
- 79 POLICE DEPARTMENT POLICE DISTTKHANNA LIST OF
- REPUBLIC OF LATVIA CABINET REGULATION NO 121 ADOPTED
- NAME DATE PERIOD KINGDOMS AND CLASSIFICATION STUDY GUIDE
 DR416 R 1112 RULE 12D16002 FLORIDA ADMINISTRATIVE CODE EFFECTIVE
DR416 R 1112 RULE 12D16002 FLORIDA ADMINISTRATIVE CODE EFFECTIVE FORMA PATVIRTINTA KŪNO KULTŪROS IR SPORTO DEPARTAMENTO PRIE LIETUVOS
FORMA PATVIRTINTA KŪNO KULTŪROS IR SPORTO DEPARTAMENTO PRIE LIETUVOSPŘÍLOHA Č 2 VĚCNÁ NÁPLŇ ŘEŠENÍ PROJEKTU PROJEKT NOVÁ
………………………………………… (IMIĘ I NAZWISKO MATKI) ………………………………………… (IMIĘ I NAZWISKO
(İL İÇİ) ADRES DEĞİŞİKLİĞİ KARAR ÖRNEĞİ KARAR NO
ACADEMIC RESOURCES CENTER SAINT JOSEPH COLLEGE DECEMBER 1999
O Z N Á M E N Í ZDRAVOTNÍ
REGISTRE DE CONVENIS 1R TRIMESTRE 2016 NÚMERO CONVENI ADMINISTRACIÓ
NUTRITIONHEALTH VOLUME CERTIFICATION SECTION GUIDELINES FOR ASSIGNING DIETARY RISK
1 APELLIDOS NOMBRE GRUPO INSTRUCCIONES GENERALES MARQUE LA
 BANKACILAR DERGISI OPERASYONEL RISK YÖNETIMINDE SENARYO ANALIZI ERTUĞRUL UMUT
BANKACILAR DERGISI OPERASYONEL RISK YÖNETIMINDE SENARYO ANALIZI ERTUĞRUL UMUTLESIONES ORALES PREMALIGNAS Y MALIGNAS ADMITIDOS APELLIDOS NOMBRE ERDOZAIN
HIGH LEVEL SEGMENT SOME MORE INFORMATION (2 MARCH 2003)
SMK KOLMÅRDEN CO JOHAN GUSTAVSSON SYRÉNVÄGEN 52 618 31
LISTA KANDYDATÓW SPEŁNIAJĄCYCH KRYTERIA FORMALNE W NABORZE NA WOLNE
RECURSO DE RECLAMACIÓN 2682006PL DERIVADO DEL INCIDENTE DE SUSPENSIÓN
GRADE 3 CALIFORNIA TREASURES AND TESOROS DE LECTURA BLACK
 ORTA DOĞU TEKNİK ÜNİVERSİTESİ KONUT TAHSİS TALEP BEYANNAMESİ ADI
ORTA DOĞU TEKNİK ÜNİVERSİTESİ KONUT TAHSİS TALEP BEYANNAMESİ ADIANNUAL PROGRAMME MONITORING REPORTS GUIDANCE NOTES FOR COMPLETION
 SUE L T MCGREGOR PHD PROFESSOR FACULTY OF EDUCATION
SUE L T MCGREGOR PHD PROFESSOR FACULTY OF EDUCATION