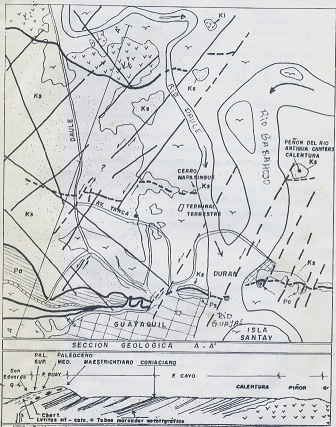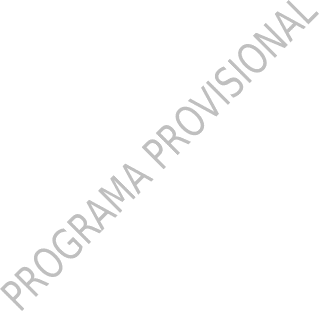CE 531 REINFORCED CONCRETE 2 (3
311 ANALYSIS AND DESIGN OF DOUBLY REINFORCED RECTANGULAR BEAM60203 OVERSIZE PRECAST REINFORCED CONCRETE BOX CULVERT THE STANDARD
ALALBAYT UNIVERSITY DEPARTMENT OF CIVIL ENGINEERING REINFORCED CONCRETE 2
BLADDER MOLDING OF DOUBLE LAYERS WALL FIBRE REINFORCED THERMOPLASTIC
C OMMERCIAL CEMENT PLASTER 1 F DS819 IBERGLASS REINFORCED
CE 370 REINFORCED CONCRETE DESIGN I DEPARTMENT OF CIVIL
CE 531
CE 531 |
Reinforced Concrete 2 |
(3 - 0:3) |
Description: Review of design basis, ultimate strength versus unified design approaches, tension- and compression-controlled members, strain limits. Serviceability analysis, deflection and cracking control, shrinkage and creep deflection. Analysis and design for torsion. Slender columns. Analysis of building frames, simplifications, idealization. Two-way slabs, column-supported slabs, direct design method, equivalent frame method. Design of stairs.
Pre-requisite: CE 432 Reinforced Concrete 1
Prerequisites by Topic: General Concrete Properties, Analysis and design of rectangular and flanged sections using single and double reinforcement, Analysis and design of short columns under axial loads and bending moments, Analysis and design of one-way solid and ribbed slabs.
Post requisites: CE 591 Graduation Project I, CE 592 Graduation Project II, CE 731 Advanced Reinforced Concrete.
Student Assessment: Assignments and notes (10%), Project (5%), 2 Quizes (5%), 2 Exams @ 20% each (40%), Final Exam (40%)
Learning outcomes, delivery and assessment methods- Cross Reference Table:
Student Learning Outcome |
Method of Delivery |
Assessment Methods |
Program Objectives |
ABET 2000 Criterion 3 |
|
Analysis and design of continuous reinforced concrete beams using ACI moment and shear coefficients. |
Examples and problems |
Assignments and exams |
1, 2, 3 |
a, b, e |
|
Design of slender columns subjected to axial load and bending. |
Examples and problems |
Assignments and exams |
2, 3, 4, 5, 6 |
a, b, c, d, e, f, g, I, j, k |
|
Design of reinforced concrete footings |
Examples and problems |
Assignments and exams |
1, 2, 3 |
a, b, e |
|
Analysis and design of building frames. |
Examples and problems |
Assignments and exams |
1, 2, 3 |
a, b, e |
|
Design of column-supported solid slabs using direct design method. |
Examples and problems |
Assignments and exams |
2, 3, 4, 5, 6 |
a, b, c, d, e, f, g, I, j, k |
|
Analysis and design for Torsion, Torsion Plus Shear. |
Examples and problems |
Assignments and exams |
1, 2, 3 |
a, b, e |
|
Serviceability requirements, cracking control, short and long term deflection analysis for simple and continuous beams. |
Examples and problems |
Assignments and exams |
2, 3 |
a, b, e |
|
Design of reinforced concrete stairs. |
Examples and problems |
Assignments and exams |
1, 2, 3 |
a, b, e |
Catalog Data |
CE 531 Reinforced Concrete 2 |
(3 – 0 – 3) – 3 credits |
||
|
Review of design basis, ultimate strength versus unified design approaches, tension- and compression-controlled members, strain limits. Serviceability analysis, deflection and cracking control, shrinkage and creep deflection. Analysis and design for torsion. Slender columns. Analysis of building frames, simplifications, idealization. Two-way slabs, column-supported slabs, direct design method, equivalent frame method. Design of stairs. |
||||
Textbook |
A.H. Nilson, Design of concrete structures (13th Ed.) McGraw-Hill Companies, Inc. ISBN 0-07-115425-6. |
|||
Reference |
Building Code Requirements for Reinforced Concrete, ACI 318M-02 and Commentary, 2002. Nawy, E.G., “Reinforced Concrete - A Fundamental Approach", 5th Edition, Prentice Hall. Wang, Chu-Kia and Salmon C. G., “Reinforced Concrete Design”, 5th Edition, Harper Collins. McCormac, J. C. “Design of Reinforced Concrete”, 4th Edition, Addison – Wesly. Ferguson, P. M., "Reinforced Concrete Fundamentals," John Wiley & Sons. |
|||
Coordinator |
Prof. Mohamed Shiyab
|
|||
Goals |
To establish a firm understanding of the behavior of reinforced concrete structures. To develop proficiency in the methods used in current design practice. To achieve familiarity with the codes and design specifications governing practical design, particularly the provisions of ACI Building Code. To be able to design concrete structures safely, economically, and efficiently. To develop skills in preliminary and detailed design of continuous reinforced concrete structures. To acquire a solid background in different design methods for slabs. |
|||
Learning Outcomes |
After successfully completing this course, the students should be able to:
Find the internal forces and moment envelopes of continuous
beams considering placement of loads using ACI moment
coefficients, classical and computer methods.
Be capable of carrying out comprehensive design based on
ultimate strength method.
Carry out the complete design of flexural members subjected
to flexural moment, shear force, and torsion.
Design columns subjected to axial load and bending, braced
and un-braced slender columns due to gravity and wind loads.
Design of different types of reinforced concrete footings.
Analyze and design all types of concrete slabs by the direct
design method.
Design of reinforced concrete frames.
Investigate control of flexural cracks based on crack width,
Z-factor and bar spacing applying the requirements of ACI
code.
Design all
types of reinforced concrete stairs. |
|||
|
|
||||
Topics
Computer Usage |
Continuous beams (USD) Design of columns Design of footings Analysis of building frames Design of slabs Design for torsion Serviceability analysis (cracking and deflection) Design of stairs Exams
STAAD, PROKON, SAP, Self Programming.
|
3Lectures (75 min. each) 4Lectures 4 Lectures 4 Lectures 4 Lectures 4 Lectures 3 Lectures 2 Lectures 2 Lectures
|
Instructional methods |
Lectures and discussion, Assignments and project, Site visit for building under construction. |
GRADING POLICY:
90 and above Excellent A
80 – 89 Very Good B
70 – 79 Good C
60 – 69 Accepted D
50 – 59 Pass (Weak) E
Less than 50 Fail F
Estimated Content |
Engineering Science |
1 Credit |
|
Engineering Design |
2 Credit |
||
Prepared by |
Mohamed Shiyab |
||
Date |
|
||
CE 479 REINFORCED MASONRY FALL 2004 INTRODUCTION TO STRUCTURAL
CE 531 REINFORCED CONCRETE 2 (3
cee 142 Reinforced Concrete Design Problem set 1 –
Tags: concrete 2, reinforced concrete, reinforced, concrete
- GRUPO DE TRABAJO 21 EL LIDERAZGO POLÍTICO PROCESOS GOBIERNO
- MEMORIA DEL PROYECTO AYUDAS A ACTIVIDADES E INVERSIONES DE
- PRIEST RIVER COMMUNITY SURVEY RESULTS SOURCE HTTPREALESTATESANDPOINTCOMIMAGESPRIESTRVRMAPHEADERJPG PREPARED BY
- PORTALES DE EMPLEO SERVICIOS PÚBLICOS DE EMPLEO
- PRAKTYKA STUDENCKA Z ZAKRESU DOMU OPIEKI SPOŁECZNEJ INFORMACJE OGÓLNE
- SI USTED NECESITA LOS SERVICIOS DE UN ABOGADO PUEDE
- 7 SUBJECT CATEGORY EXTREME THERMOPHILIC PRETREATMENT OF MANURES FOR
- 23 CHAPTER 3 REGISTRATION OF ELECTORS AND VOTERS SECTION
- EXPERIMENTAL INVESTIGATION AND MULTICOMPONENT MODELING OF URANIUM TRANSPORT IN
- FIRME DIGITALI DALL’APRILE DEL 1999 LA FIRMA ELETTRONICAI
- DOCUMENTOS A PRESENTAR PARA LA INSCRIPCIÓN DE LA CONSTITUCIÓN
- DRŽAVNO NATJECANJE 2001 OSNOVNE ŠKOLE BASICPASCAL I PODSKUPINA DO
- PROMOTING GOOD RELATIONS ARDS AND NORTH DOWN BOROUGH COUNCIL
- MEDIAŽURNÁL PROZDRAVICZ DOMÁCÍ ZDRAVOTNÍ TESTY SPOLEHLIVĚ A DISKRÉTNĚ ODHALÍ
- SHETLAND TEXTS IN THE KIST P42 CARGOES ROBERT JOHNSON
- ACTIVIDAD DESCUBRIMIENTO DE AMÉRICA LEA ATENTAMENTE EL SIGUIENTE
- 1 ESTADO DE SANTA CATARINA MUNICÍPIO DE ALTO BELA
- UCHWAŁA NR LI15122002 RADY MIASTA GDAŃSKA Z DNIA 11
- SUGGESTIONS OF THE REPUBLIC OF BELARUS FOR ONE OF
- ZAŁĄCZNIK 3 DO SIWZ NR SPRAWY SZPFZ – 562015
- WNIOSKOWANIA PRAWNICZE 1 SĄD NAJWYŻSZY UZNAŁ KIEDYŚ ŻE OBOWIĄZUJĄCA
- B I L J E Š K E ZA
- ČLOVEK ODGOVARJA BOGU »VERUJEM« … »VEROVANJE JE PO SVOJEM
- APA LYCÉE FRANÇAIS DE BILBAO – DEPORTE EXTRAESCOLAR TORNEO
- J USTICE & ENVIRONMENT AARHUS CONVENTION THE AARHUS REGULATION
- BP REF REVIEW DUE OWNER 42 01122011 OH&S ADVISOR
- PKMI1071 PENGARUH TEH HITAM (CAMELLIA SINENSIS (L)OK) TERHADAP KETEBALAN
- BOLETIN INFORMATIVO 03 DE AGOSTO DE 2012 ANTEPROYECTO DE
- CHEESE AND DAIRY LIST NARRAGANSETT CREAMERY COWS MILK CHEESES
- KURIKULUM SEKOLAH DASAR NEGERI 2 DEMUNG TAHUN PELAJARAN 20202021
 COMUNE DI SAN MARZANO SUL SARNO PROVINCIA DI SALERNO
COMUNE DI SAN MARZANO SUL SARNO PROVINCIA DI SALERNO 32 RAPPORTNUMMER 20151 PERSOONLIJKHEIDSONTWIKKELING VAN JONGE BLINDE EN SLECHTZIENDE
32 RAPPORTNUMMER 20151 PERSOONLIJKHEIDSONTWIKKELING VAN JONGE BLINDE EN SLECHTZIENDECONTRATO DE COMODATO EN LA CIUDAD DE DEL
“13 JULPLANTAŽE” AD PODGORICA KOMPANIJA „13 JULPLANTAŽE“ AD PODGORICA
PROGRAMACIÓN DOCENTE DE REFUERZO A LA MATERIA DE LENGUA
REGULATORY IMPACT STATEMENT REGULATORY IMPACT STATEMENT THE
 YALE COOPERATIVE CENTER OF EXCELLENCE IN HEMATOLOGY VIRUS SERVICE
YALE COOPERATIVE CENTER OF EXCELLENCE IN HEMATOLOGY VIRUS SERVICE20142015 IMMACULATE CONCEPTION CATHEDRAL SCHOOL BOOK LIST FIRST GRADE
 CANADIAN FREESTYLE SKI ASSOCIATION ASSOCIATION CANADIENNE DE SKI ACROBATIQUE
CANADIAN FREESTYLE SKI ASSOCIATION ASSOCIATION CANADIENNE DE SKI ACROBATIQUE REPUBLIC OF LATVIA CABINET REGULATION NO 58 ADOPTED 5
REPUBLIC OF LATVIA CABINET REGULATION NO 58 ADOPTED 57 LA COMEDIA DEL ARTE SEMIÓTICA DE LA ESCENA
 PRIOPĆENJE ZA JAVNOST 5 JUBILARNI SAJAM STIPENDIJA NA OVOGODIŠNJEM
PRIOPĆENJE ZA JAVNOST 5 JUBILARNI SAJAM STIPENDIJA NA OVOGODIŠNJEMRecommendations erc Recommendation 7003 Annex 10 (radio Microphone Applications
 13022019 EL GOBIERNO DE LA RIOJA MANTIENE SU COMPROMISO
13022019 EL GOBIERNO DE LA RIOJA MANTIENE SU COMPROMISO 31 GEOLOGÍA 311 LOCALIZACION LA CANTERA SER ENCUENTRA UBICADA
31 GEOLOGÍA 311 LOCALIZACION LA CANTERA SER ENCUENTRA UBICADA ALTERNATE TRANSPORTATION REQUEST THIS FORM MUST BE COMPLETED AND
ALTERNATE TRANSPORTATION REQUEST THIS FORM MUST BE COMPLETED AND المجلة القطرية للكيمياء2007المجلد السادس والعشرون 26 263269 NATIONAL JOURNAL
المجلة القطرية للكيمياء2007المجلد السادس والعشرون 26 263269 NATIONAL JOURNAL25 APRIL 2002 THE HEALTH SITUATION REPORT IS
 REPUBLIKA HRVATSKA VUKOVARSKO SRIJEMSKA ŽUPANIJA OPĆINA TOVARNIK JEDINSTVENI UPRAVNI
REPUBLIKA HRVATSKA VUKOVARSKO SRIJEMSKA ŽUPANIJA OPĆINA TOVARNIK JEDINSTVENI UPRAVNI POWERPLUSWATERMARKOBJECT3 JORNADA DE DIFUSIÓN Y SEMINARIO TÉCNICO 21 DE
POWERPLUSWATERMARKOBJECT3 JORNADA DE DIFUSIÓN Y SEMINARIO TÉCNICO 21 DE