HERITAGE GUIDELINE 2 ALTERATIONS AND ADDITIONS TO HOUSES IN
MEDLIHER – MEDITERRANEAN LIVING HERITAGE CONTRIBUTION TONATIONAL HERITAGE ASSESSMENT OF THE QUEEN VICTORIA MARKET
PHD STUDENTSHIP – ARCHITECTURAL HERITAGE FACULTY OF
11 Cets 199 – Value of Cultural Heritage for
13-World%20Heritage%20Sites%20in%20Turkey
2010 UNESCO HERITAGE AWARDS FOR CULTURE HERITAGE CONSERVATION REGULATIONS
Heading Barlow bold 45/50 tracking 15
Heritage
guideline 2 Alterations
and additions to houses in heritage areas
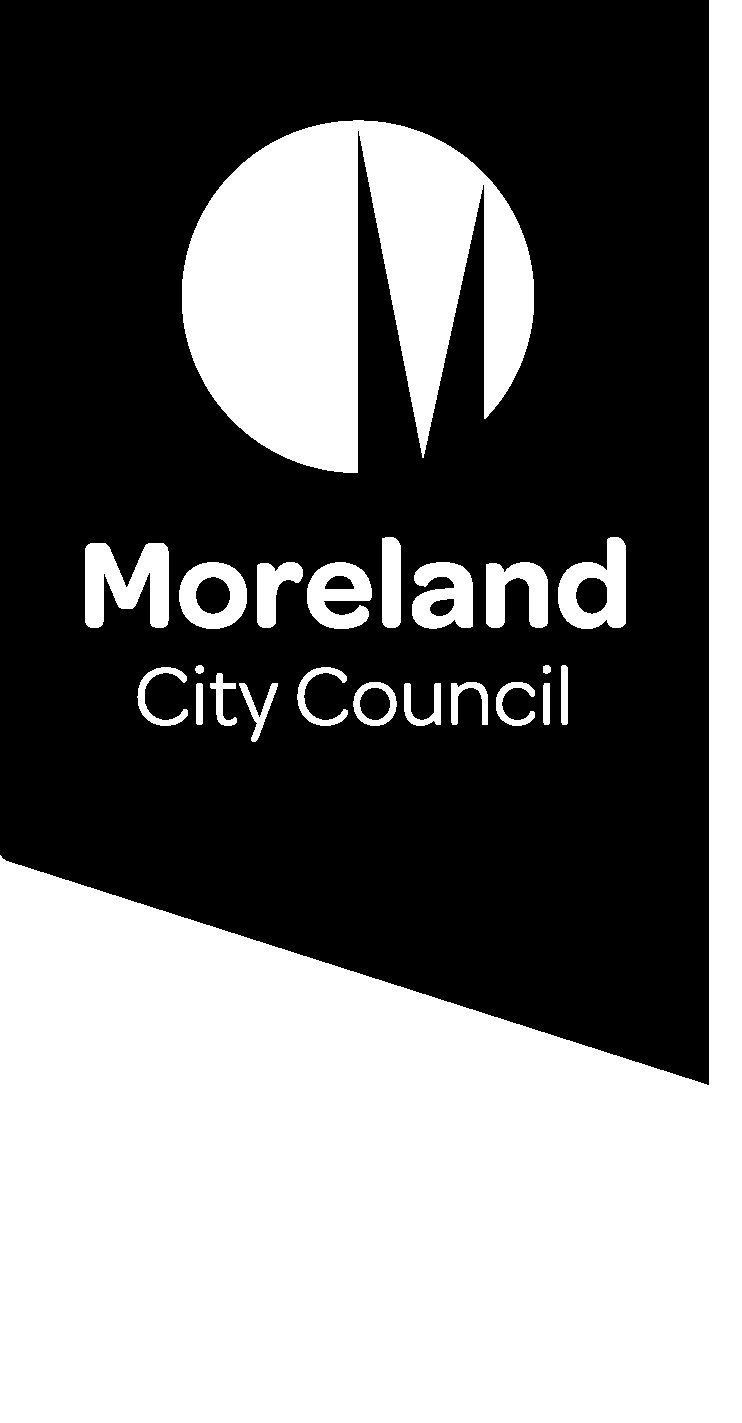
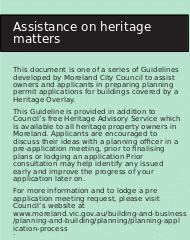
For
more information phone Moreland City Council’s Planning
Department on 9240 1111 or visit www.moreland.vic.gov.au.
Introduction
If your property is covered by a Heritage Overlay, a planning permit is required to carry out most works such as construction, alterations or demolition. Permits are usually required for all types of buildings including garages, carports, fences, verandahs, pergolas and decks. Replacing windows or re-roofing with new materials will usually require a permit. Only in some cases will a planning permit be required for external painting or internal alterations. If unsure, contact Council’s Urban Development Branch to confirm which requirements apply to your property.
The Heritage Policy at Clause 15.03-1L of the Moreland Planning Scheme outlines how Council will protect and conserve Moreland’s heritage. These Guidelines have been based on the Heritage Policy and provide detailed guidance on appropriate approaches for alterations and additions to houses in areas covered by a Heritage Overlay.
Background
Housing in Moreland’s heritage areas generally reflects a variety of architectural styles which existed between the 1850s and 1950s. They range from large houses such as those located on Lobbs Hill, Brunswick to modest timber cottages and workers’ terrace housing. Moreland contains a number of housing estates which consist of War Service Homes, Commission houses and the Beaufort Houses in Pascoe Vale South.
The style of housing in some streets of Moreland is very consistent because development has occurred within a short period of time, sometimes by the same builder. Other streets are more mixed in style and may feature a two storey Victorian terrace alongside a single storey inter-war cottage.
Development guidelines
The following guidelines and examples are intended to assist when changes to a historic house are being considered. They are based on some common settings but will not be appropriate for every situation. Every house will be approached on a case-by-case basis and there is no ‘one-size-fits-all’ answer to appropriate changes.
Demolition
In most cases the demolition of parts that do not contribute to the historic importance of a property will be acceptable. Council’s Heritage Policy identifies the grounds for approving demolition and the specific application requirements that may apply.
Maintenance, repairs and restoration
Maintenance is the continuous protective care of a property to ensure that it remains in good condition. Maintenance does not require a planning permit.
Repair usually involves the removal of deteriorated material and replacement with new material. When the new material is the same as the old a planning permit is not required however if the proposed material is of different appearance, then planning approval will be required.
Restoration is the process of returning the current appearance of a building or part of a property back to an earlier known appearance. This may involve the removal of non-original wall finishes (i.e. fake bricks, plastic/aluminium weatherboard cladding) or the replacement of non-original aluminium frame windows with new traditional-style timber frame windows. Restoration requires a planning permit.
Alterations
The purposes of Heritage Overlays and Council’s Heritage Policy are to ensure that alterations within heritage areas respect the historical importance, character and appearance of both those places which are individually identified as well as the area as a whole (often referred to as a precinct).
Alterations to properties covered by a Heritage Overlay should involve retaining as much original external building material as possible, especially features at the front of a house which contribute to the historic and architectural importance of the individual building or the precinct as a whole.
Additions
B
oth
conservative and contemporary design approaches to additions may be
acceptable, however building forms and materials that draw attention
away from the main house should be avoided.
Additions visible from the street
A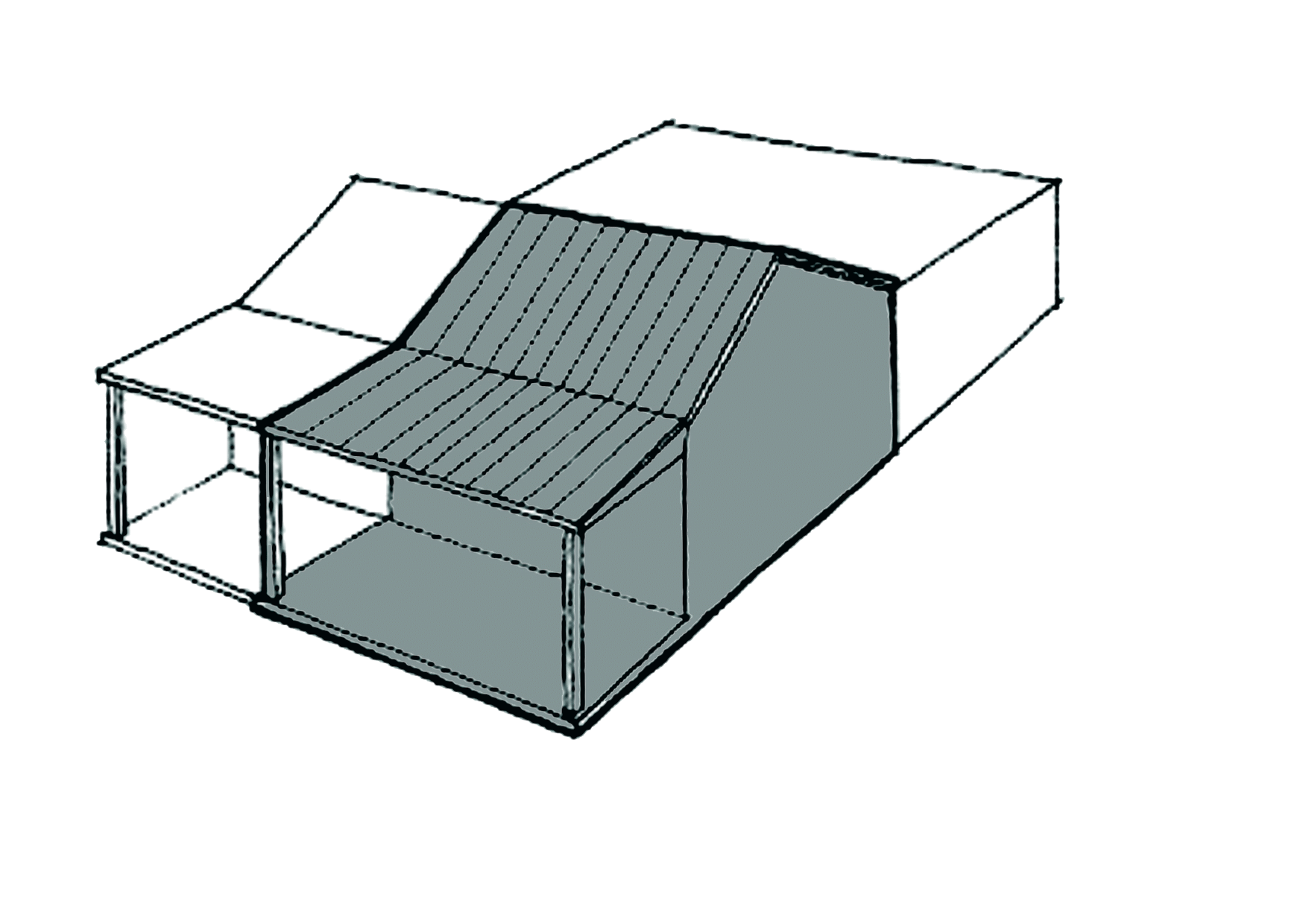
dditions
to properties covered by a Heritage Overlay should be positioned,
sized and detailed to ensure that the existing prominence and form
of the original building is not overwhelmed by the proposed
additions.
The original building should not be lost amongst additions
The form of the proposed additions should be of similar scale and proportion, and use materials that relate to the property and the precinct as a whole. The reproduction of historic details is not however encouraged as there should be no confusion between old and new building works.
Buildings and houses within a precinct that are clearly not in keeping with the character of the heritage area should not be used as reference for designing inappropriate additions to heritage houses.
Single storey additions
Single storey additions at the rear of an existing house and not visible from a street or other public space will usually be acceptable as they have limited impact on the streetscape and therefore do not dominate the main house.
Side additions should be well set back from the front wall of the main house.
Additions in front of the main house or forward of the front setback will not generally be accepted.
Where space exists, consider designing large additions as smaller units with a connection to the main house so that it is clear where new work starts and finishes.
Covered outdoor areas such verandahs or pergolas at the side or rear of the main house should be roofed with a flat or skillion roof structure. The excessive bulk of substantial roof structures over these areas should be avoided.
The outdoor area to 1 has a bulkier roof form than 2
Roof space additions
Some styles of houses, such as Federation and Californian Bungalows, feature large steeply pitched roofs that may provide an opportunity for an attic storey with minimal change to the exterior elevations.
Upper storey additions
The development of any upper storey additions to an existing house covered by a heritage overlay needs to be designed to ensure that its size, position and appearance do not compete visually with the prominence of the main building.
The key considerations for every proposal will be the setback and height of the proposed additions.
I
t
is a requirement for every application that proposes upper storey
additions to be accompanied by a sightline drawing taken from the
opposite side of the street at 1.6 metres above ground level.
Oblique views from a position two allotments away, on either side,
may also be required.
Ways for minimising the visual impact of upper storey additions may include:
Limiting the number and size of new upper storey rooms;
Designing upper storey floor layouts that are fully efficient without the creation of dead areas or voids;
Maximising the potential for ground level accommodation;
L
ocating
the addition as far back as reasonably possible from the street
frontage. In most instances a setback equivalent to the depth of
the front two rooms behind the front wall of the house will be the
preferred distance
Preferred setback for two storey rear additions
D
esigning
ceiling heights in proposed additions to be no greater than 2.7
metres high at ground floor, and 2.4 metres high at the upper floor
level. Consider the use of raking ceilings at the upper level to
further reduce the overall height of new additions.
Preferred ceiling heights for two storey rear additions
Stepping down the finished level of the ground floor by using slab on ground, partial excavation or by taking advantage of a rear slope on the land.
Using a slope to reduce height of two storey rear additions
Minimising the roof height at the front of the addition (e.g. a gable roof is higher at the front than a hip roof; a skillion (if used) should rise to the rear). Flat roofs may be lower, but their use may not fit in with the character of your heritage precinct.
Limiting the span and loading of the first floor structure to reduce structural depth (i.e. by transferring loads directly onto lower walls, rather than constructing deep new beams).
M
inimising
the width of the addition so as to reduce the height of a pitched
roof form.
Building height reduced by reducing width of addition
Having greater side setbacks at the upper level.
Ensuring that upper level decks, at the front of the addition are not roofed. Generally upper level decks at the front will not be acceptable unless they cannot be seen from the street.
Alterations and additions at the side
Alterations to the sides of houses can be considered, depending on their closeness to the front and the degree of concealment by adjacent buildings. Generally, maximising the setback from the street is preferred.
The main objective is to preserve the original front as the most prominent element in the streetscape. This means that a setback will be required for any new construction at the side of a dwelling. This will be dependent on its size and height and the degree to which it integrates with the original house and/or does not dominate the original house.
T
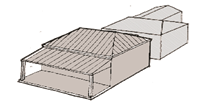
he
various heights of an addition at the side should be less than the
corresponding heights of the house itself.
The side addition is setback from and lower than the original house
T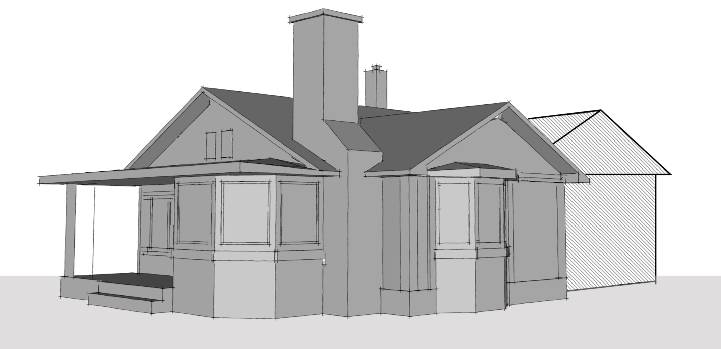
here
may be exceptions where the side of the house has special design
features such as projecting bays and boxed windows. In these cases
an addition to the side of the dwelling may not be appropriate.
This house has important features at the side that should be protected
Corner sites
The visibility of additions to historic houses located on corner or open sites is inevitable. The setback and heights of proposed additions are especially important because of their ability to dominate side streets.
Additions to corner or open sites should be setback from the street boundary to the same extent as other nearby corner sites which are within the heritage overlay.
Where a building of heritage value in a side street adjoins the subject site, any proposed rear or upper level additions must be setback to ensure that they do not dominate existing vistas of that street.
The preferred approach for additions on corner and open sites is to create the appearance of separation from the original house and to respond to its architectural characteristics, particularly in the roof form and materials used.
Separate buildings reduce the overall impact of the rear additions
Chimneys
The chimneys on some houses were clearly intended to be seen as an important part of the overall design of the house. This is particularly the case for chimneys that have been finished to the same standard as the main walls of the house and include decorative mouldings or brickwork detailing. These chimneys are significant features of the original house and must be retained.
In comparison some chimneys are of very basic construction, most likely located towards the rear of the house where they were not intended to be seen from the street. In some cases the retention of these chimneys may be less critical to the heritage character of the original house.
The removal of the internal section of a chimney is sometimes considered unavoidable. When this involves a chimney that is considered a significant feature of the house it is important that the exterior portion be retained so that the original appearance of the house is unchanged. Engineering advice may be required to ensure that adequate bracing of the remaining chimney is achieved.
Carports and garages
Most houses built prior to the 1940s were constructed without garages or carports.
Any proposed garages or carports need to be sensitively designed so that existing views of the house to the street are not hidden and the architectural character of the house is not altered.
Ideally car accommodation structures should be located at the rear or setback on the side preferably at least 1.5 metres behind the building line of the front wall of the house (not the verandah).
Double garages are not desirable as their width can overwhelm the original house, particularly if it is relatively narrow.
Where doors are required plain tilt-up doors with a timber finish will be preferred to roller doors which require a structure of greater height and are visually unsympathetic in heritage areas.
Garages and carports in the front garden of a house will usually result in part of the building’s front being covered and will therefore not be supported.
The above guidelines haven’t had regard to any siting requirements under the Building Regulations. It is recommended that you discuss these requirements with a Building Surveyor as the Building Regulations will be considered when you apply for your building permit.
.


.doc D21/187281, PDF
21/187305
20212023 HERITAGE FORUM BOOKLET ALONG WITH YOUR MEMBERSHIP FORMS
3 09 OCT 2003 KANSAS NATURAL HERITAGE INVENTORY RARE
3 AMENDING REPLACING A HERITAGE STRATEGY A GUIDE FOR
Tags: additions to, rear additions, additions, heritage, houses, alterations, guideline
- LETTER FOR CITY TO USE WHEN CONTACTING ADJOINING PROPERTY
- COMMISSION DE CULTURE MEMBRES LES MEMBRES OFFICIELS SE SONT
- 45 SILVESTROVSKÝ BĚH MAŠKOVOU ZAHRADOU TURNOV VÝSLEDKY 2018
- INSTITUTO CERVANTES DUBLIN LINCOLN HOUSE 1016 LINCOLN PLACE DUBLIN
- 2 « LA DÉSABUSION » « SUITE » ET
- ESKİŞEHİR ORMAN FİDANLIK MÜDÜRLÜĞÜ FİDAN ÜRETİM VE BAKIM ÇALIŞMALARI
- REGULATIONS FOR THE APPOINTMENT AND EVALUATION OF FACULTY UAF
- UNICO POMERIGGIO TRIPLO APPUNTAMENTO PER IL CENTRO STUDI POLITEIA
- 33 NHỮNG VẤN ĐỀ CƠ BẢN CỐT LÕI VỀ
- PHOTOSHOP CHANNELS LAYERS PATHS LAYERS LAYERS ALLOW
- GOVERNMENT OF HIMACHAL PRADESH DEPARTMENT OF MEDICAL EDUCATION &
- SAOPŠTENJE ZA MEDIJE SVI VEĆI AUTOMOBILSKI KLUBOVI DALI SU
- DÉTERMINATION DE LA TAILLE DU CHEVEU 1 OUVRIR LE
- LIBRARY INSTRUCTION STATISTICS FOR THE PULLMAN CAMPUS (JULY 2001
- STSGAC10C32004103 PAGE 3 ANNEXE NATIONS UNIES ST SECRÉTARIAT DISTR
- NZQA REGISTERED UNIT STANDARD 20811 VERSION 2 PAGE 4
- ANNEX B2 PRODUCT ENVIRONMENTAL ATTRIBUTES COMPUTERS AND
- 15 PROCESO 100IP2002 INTERPRETACIÓN PREJUDICIAL DE
- 2013 CENTRALIA HAMMER MEET SCHEDULE THE FEE FOR EACH
- 3 CONFORMED COPY GRANT NUMBER H390 KG PROJECT AGREEMENT
- PACIENTE CON PROCESO DEGENERATIVO DEL SNC CON DESNUTRICION PROTEICO
- RECTÁNGULO 1 EL CENTRO BOTÍN SE ALÍA CON LA
- [SECOND REPRINT] ASSEMBLY NO 4236 STATE OF NEW JERSEY
- ÉRETLENSÉGI MENÜ KEZDŐLAP ÉRETSÉGI TÉTELEK
- SISTEMA ELECTRÓNICO OFICIOS SINTYS LISTADO DE JUZGADOS DEL FUERO
- NICE SHARED LEARNING AWARDS SUBMISSION TITLE CLINICAL AND COST
- INFORMATIONS ET CONSENTEMENT ÉCLAIRÉ POUR L’ABLATION PAR CATHÉTER DE
- CONVENIO MARCO DE COLABORACIÓN ENTRE LA UNIVERSIDADE DA CORUÑA
- BETEGVISELKEDÉS BETEGSÉGKARRIER EGÉSZSÉGES EMBER → BETEG EMBER → PÁCIENS
- CLASIFICACIÓN DE LOS RECURSOS EN EL APRENDIZAJE DE UNA
 OPIS MODELU NOWY SUZUKI KIZASHI SUZUKI MOTOR POLAND PRZEDSTAWIA
OPIS MODELU NOWY SUZUKI KIZASHI SUZUKI MOTOR POLAND PRZEDSTAWIA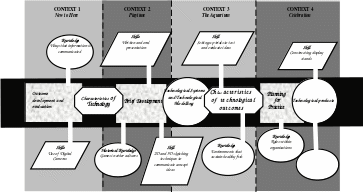 DISCUSSION DOCUMENT DESIGN IDEAS FOR FUTURE TECHNOLOGY PROGRAMMES DR
DISCUSSION DOCUMENT DESIGN IDEAS FOR FUTURE TECHNOLOGY PROGRAMMES DR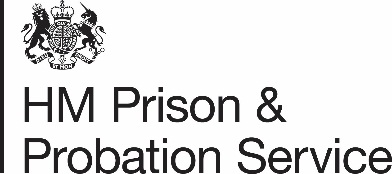 FLEXIBLE WORKING HOURS THIS INSTRUCTION APPLIES TO REFERENCE NATIONAL
FLEXIBLE WORKING HOURS THIS INSTRUCTION APPLIES TO REFERENCE NATIONALP JUAN RIVAS LC FE Y EVANGELIO
 PREPARED CHILDBIRTH QUICK CLASS INSTRUCTOR DIANE SAMPSON MA LCCE
PREPARED CHILDBIRTH QUICK CLASS INSTRUCTOR DIANE SAMPSON MA LCCEESTRATEGIAS DE CONSERVACIÓN DE LA FLORA AMENAZADA AUTORES JESTEBAN
VICARIA EPISCOPAL PARA NIÑOS CANTOS PARA SEMANA SANTA PASCUA
TO FROM DATE SUBJECT STUDY CLOSEOUT VISIT FOR (PROTOCOL
 3 COLEGIO SAN NICOLAS DE MYRA COORDINACIÓN ACADÉMICA –
3 COLEGIO SAN NICOLAS DE MYRA COORDINACIÓN ACADÉMICA –SO YOU WANT TO DETECT THE PRESENCE OF GREEN
 AQA (A) A2 PSYCHOLOGY 4 AGGRESSION 1 (A) SOCIAL
AQA (A) A2 PSYCHOLOGY 4 AGGRESSION 1 (A) SOCIAL LUBLIN 2223092011 PROTOKÓŁ Z POSIEDZENIA JURY OGÓLNOPOLSKIEGO KONKURSU FOTOGRAFICZNEGO
LUBLIN 2223092011 PROTOKÓŁ Z POSIEDZENIA JURY OGÓLNOPOLSKIEGO KONKURSU FOTOGRAFICZNEGO26 INTERPRETACIÓN DE LOS BOLETINES TÉCNICOS 7 8 Y
STUDIETUR TIL UPPSALA JEG BESØKTE UNIVERSITETSBIBLIOTEKET I UPPSALA
CONCURSOS BIZKAIA 1 PROYECTO ASISTENCIA TÉCNICA A LA DIRECCIÓN
D LIQUIDACION DE PRESUPUESTOS D3 CUENTA DE TESORERÍA Y
 17ª ASAMBLEA GENERAL Y SIMPOSIO CIENTÍFICO DEL ICOMOS 27
17ª ASAMBLEA GENERAL Y SIMPOSIO CIENTÍFICO DEL ICOMOS 27HOME PAGE • INTRODUCTION1 • FELIX STAGE RANGES2 •
CORTE EUROPEA DI GIUSTIZIA E CONTRATTI DI FORMAZIONE E
WNIOSEK O PRZYJĘCIE DZIECKA DO KLASY PIERWSZEJ SZKOŁY PODSTAWOWEJ